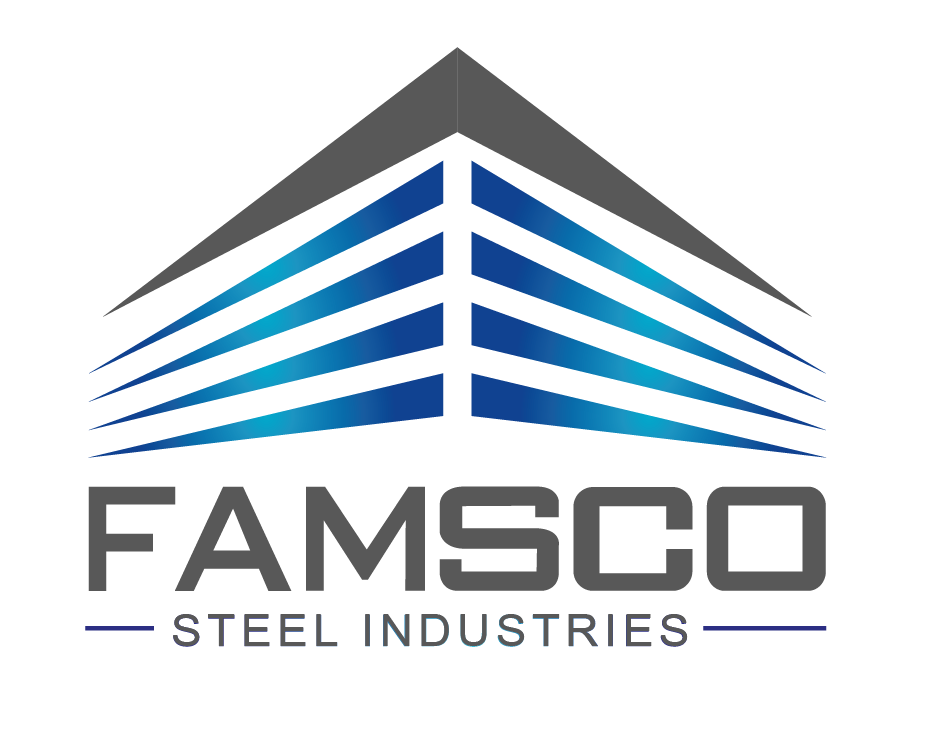

In modern construction, steel structures is used for almost every type of structure including heavy industrial building, high-rise building, equipment support system, infrastructure, bridge, tower, airport terminal, heavy industrial plant, pipe rack, etc.


Steel structure is a metal structure which is made of structural steel components connect with each other to carry loads and provide full rigidity. Because of the high strength grade of steel, this structure is reliable and requires less raw materials than other types of structure like concrete structure and timber structure.


The building manufacturer will furnish complete erection drawings showing anchor bolt settings, sidewall, wall and roof framing, transverse cross-sections, covering and flashing details, and necessary installation details to clearly indicate the proper assembly of all buildings part.
Building Length:
Building Length is the sum of all bay lengths. For flush end wall, this is measured as the distance between outside flanges of two end wall columns on opposite end walls. For by-pass end walls, it is measured as the distance between outer faces of wall girt along two end walls.
Building Width:
Width of a building is defined as the distance between the outer sides of two eave struts along two sides of the building.




Building Height:
Roof Slope: This defined as the angle between roofline with the horizontal. Any practical roof slope is possible. Most commonly used roof slope is 1:10. Interior Bay Length: This is the distance between the center lines of two adjacent interior rigid frames. Most common interior bay lengths are 6m, 7.5m, 8m & 9m.
