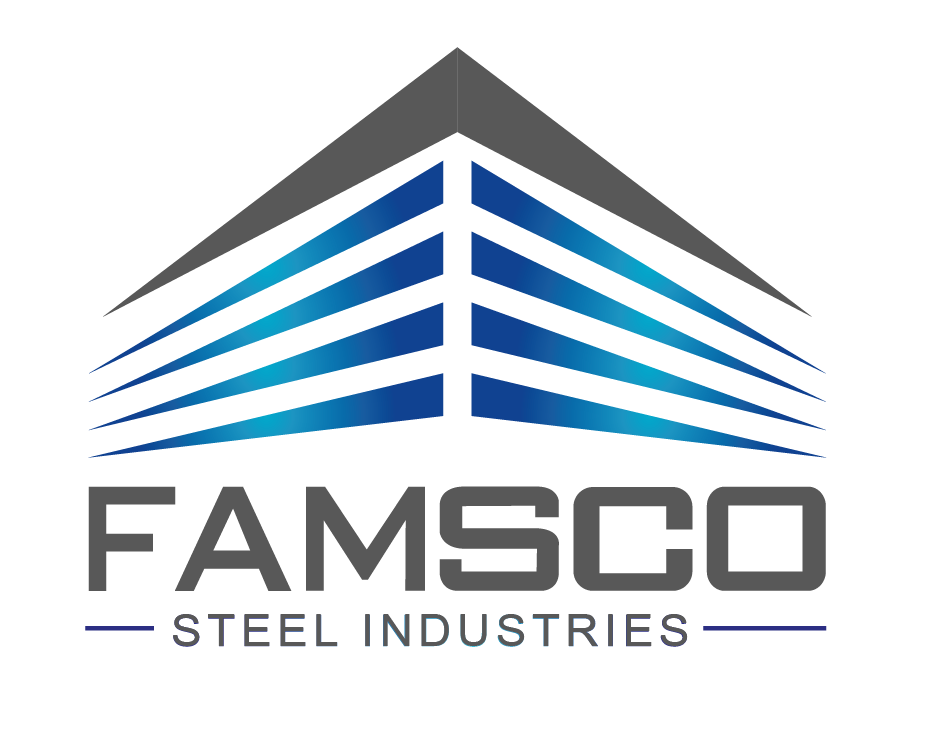FAMSCO Steel Industries structural steel expertise and experience encompasses an extensive and varied portfolio such as high rise buildings, shopping malls/retail centres, stadiums, airports, long span roof structures, industrial plants as well as factories, warehouses and bridges. We ensure that all erection works are carried out strictly in accordance with approved health, safety and environmental requirements and quality is maintained at the highest level at all times.
Roof & Wall Covering
Metal roofs & walls are made of corrugated galvanized steel: a wrought iron–steel sheet was coated with zinc and then roll-formed into corrugated sheets. Another approach is to blend zinc, aluminum, and silicon-coated steel. The surface may display the raw zinc finish, or it may be used as a base metal under factory-coated colors.
Mezzanine & Steel Deck Floor
A structural steel mezzanine is a partial level intermediate floor in a building, commonly between the ground floor and the roof. The structural framing is fabricated out of structural steel beams and columns. Metal decking is then used on the floor with either concrete or plywood placed on top.
Gutters
A rain gutter is a component of a water discharge system for a building. It is necessary to prevent water blowing off roofs in an uncontrolled manner and to direct the water to a suitable disposal site where it will not damage the foundations of the building. Guttering is often made from zinc coated mild steel for corrosion resistance.
Sliding Doors
A sliding door is a type of door which opens horizontally by sliding, usually horizontal to a wall. Sliding doors can be mounted either on top of a track below or be suspended from a track above. Some types slide into a space in the parallel wall in the direction of travel, rather than the door sliding along the outside of the parallel wall.









